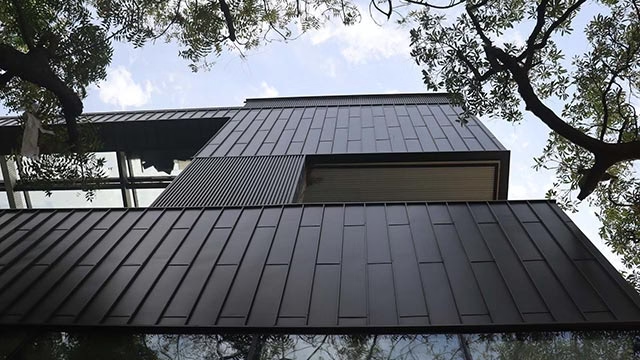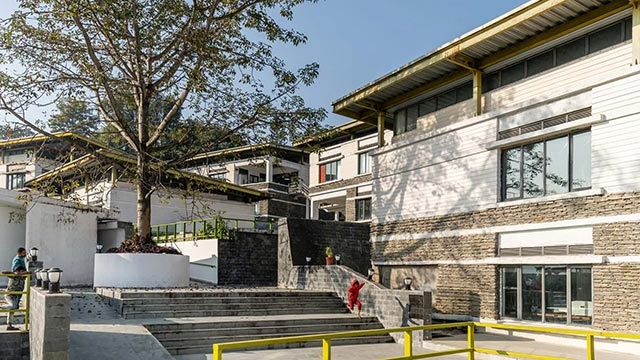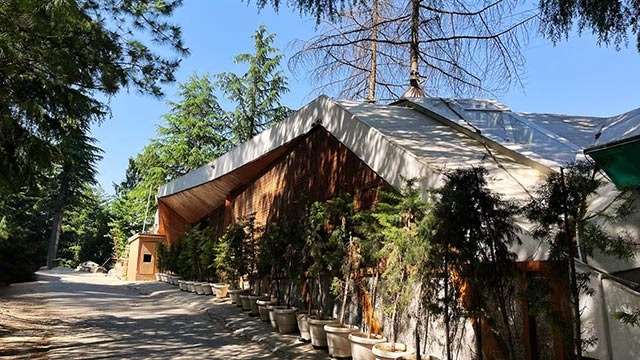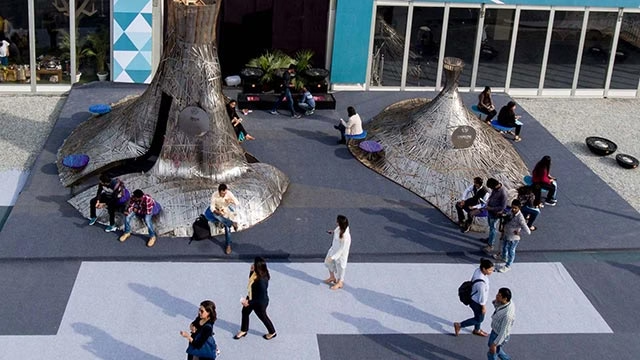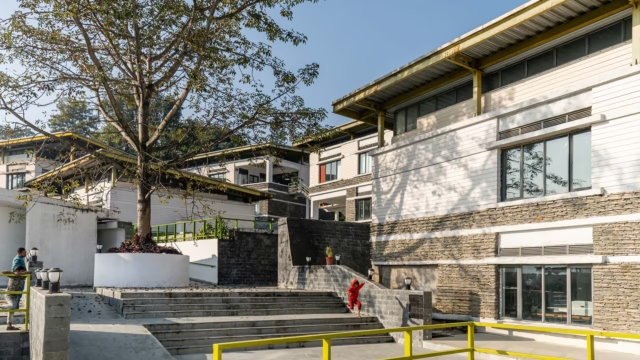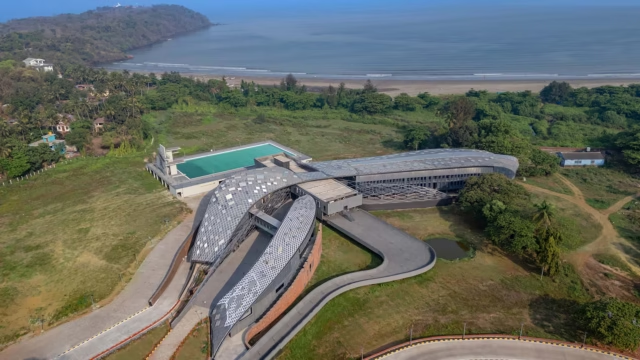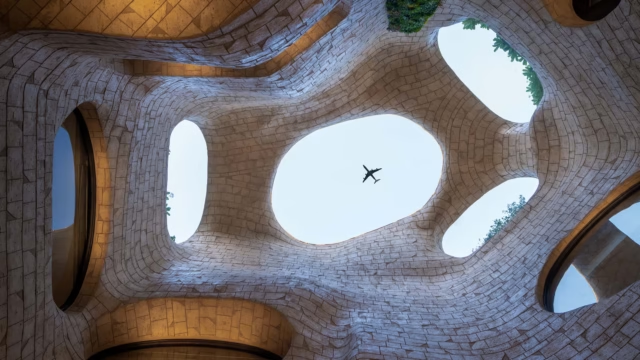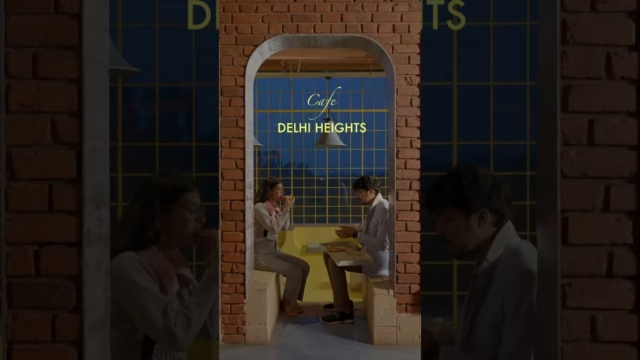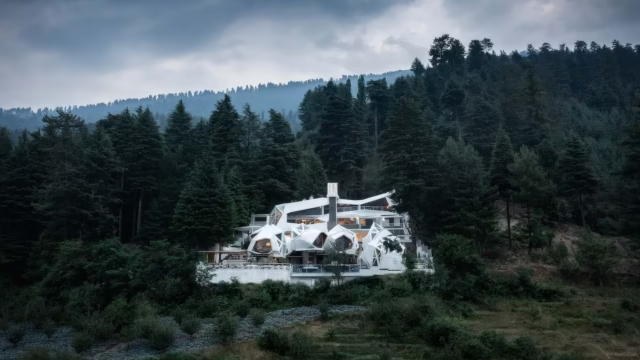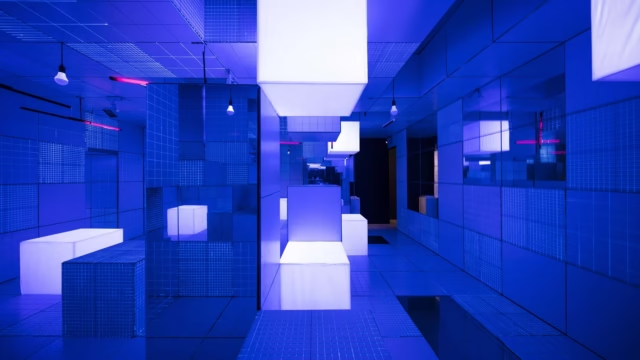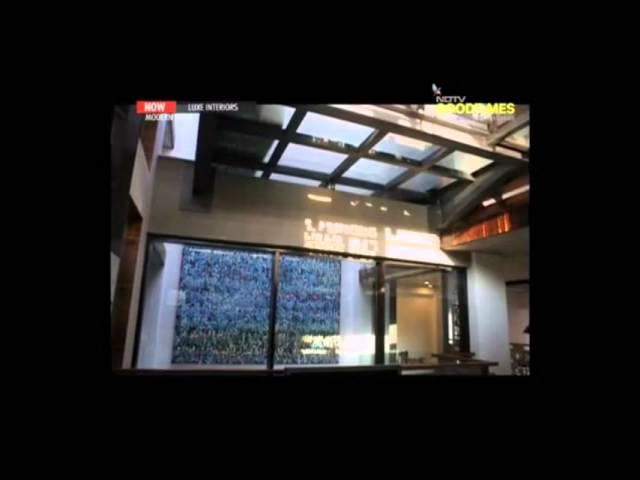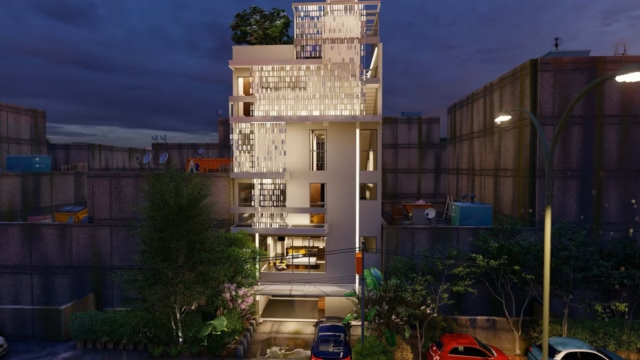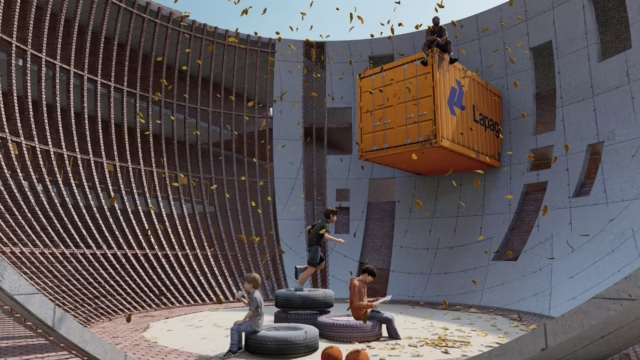ABOUT
Manifestation of Fluid Architecture (M:OFA) represents a design philosophy that goes beyond conventional grids, rigid dimensions, and standard principles. Here, walls and columns adapt by bending and twisting, responding actively to the changing energies and activities of the people who inhabit the spaces. Each architectural project at M:OFA starts from a core idea, gradually developing into a meaningful and bold interpretation through the design process.
At MOFA, architecture is seen as a fluid and adaptable expression, deeply integrated with the life it accommodates. The designs emphasize flowing lines, continuous movement, and a harmonious relationship with nature.
Spaces are designed to inspire freedom, with dynamic voids and seamless transitions that merge indoor and outdoor environments naturally.
The concept of fluidity in architecture introduces flexibility, enabling spaces to adapt easily to changing needs and surroundings. Each building uniquely interacts with external factors, evolving to accommodate and reflect the activities and energies of its environment.
Thus, structures become active participants, naturally integrating with the life forms around them.
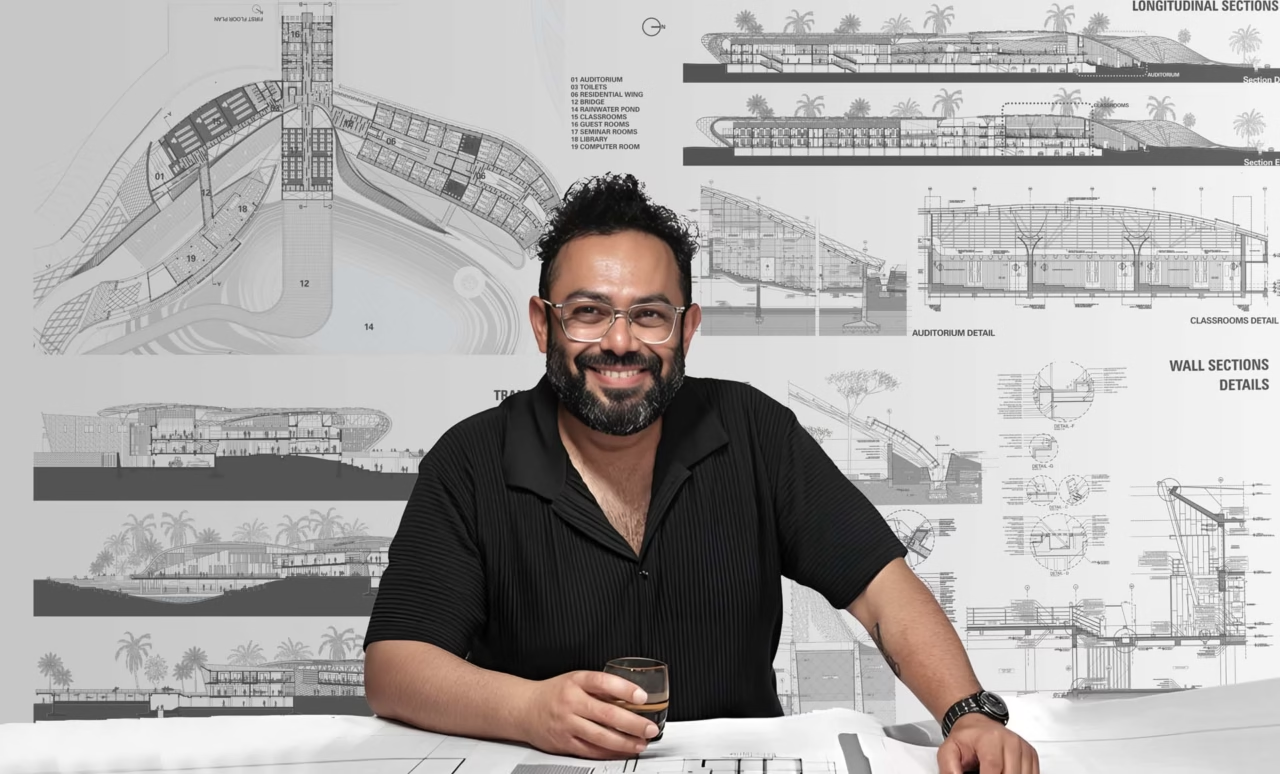
Manish Gulati
Founder & Principal Architect
HOW WE WORK
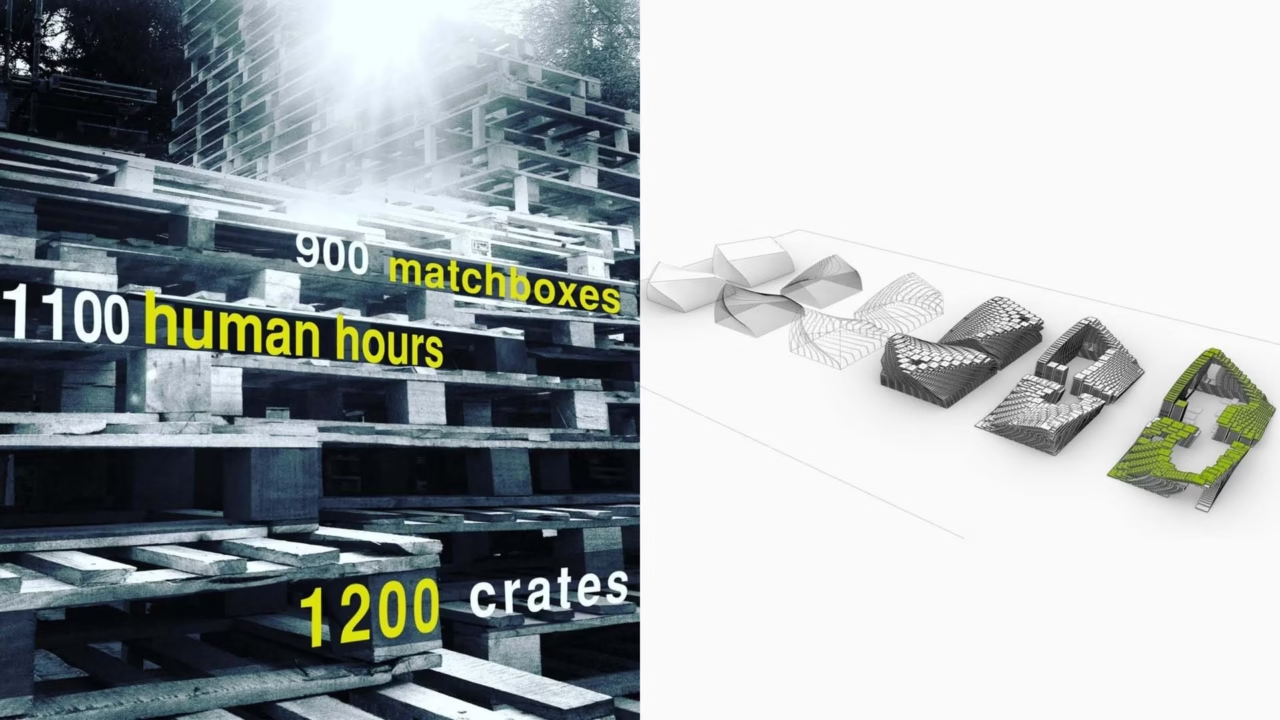
Starting with simple, intuitive sketches, our designs evolve through detailed physical models and advanced parametric simulations, ensuring optimized use of resources. With a strong nationwide presence, MOFA seamlessly integrates creative design, rigorous research, and effective project management, maintaining relevance to contemporary global trends while cultivating a distinct local identity.
Our practice is committed to innovative, economical, and sustainable solutions across diverse projects, including institutional buildings, public spaces, residential developments, and recreational areas, for both public and private sectors. At MOFA, creativity and practicality come together, ensuring designs that are dynamic, impactful, and sustainably integrated with their environments.
DESIGN NARRATIVE
Modern Indian architecture often defaults to a topdown, brutalist style disconnected from its context, or a commercially driven approach that sidelines design.
At MOFA, we aim to create “Inclusive-Democratic Self-Sustained” ecosystems. We start with a bold utopian vision, ensuring an inclusive design process with all stakeholders and value-based execution. Each project becomes a clear, vision-oriented approach, driven by collective synergies that promote sustainable building and create self-sufficient mini-ecosystems with inherent value systems embedded within their DNA. Our “Bold vision” designs include sports infrastructure that produced international champions, an ecological fashion institute in Himachal, a self-sustained agro-resort near a wildlife sanctuary, and an open-air theatre in Gwalior that doubles as a rainwater harvesting pit for a 45-acre educational campus.
Every project tells a story of its landscape, history, and inhabitants. Beyond form and function, we prioritize understanding how people live, work, and connect. We shape spaces that respond to these rhythms—creating spaces for reflection, gathering, and framing views that connect occupants to their surroundings. This approach ensures the architecture doesn’t just stand, but speaks, breathes, and evolves with its users, transforming materials into a living narrative of community, purpose, and place.
RESEARCH-LED, TECH-FORWARD
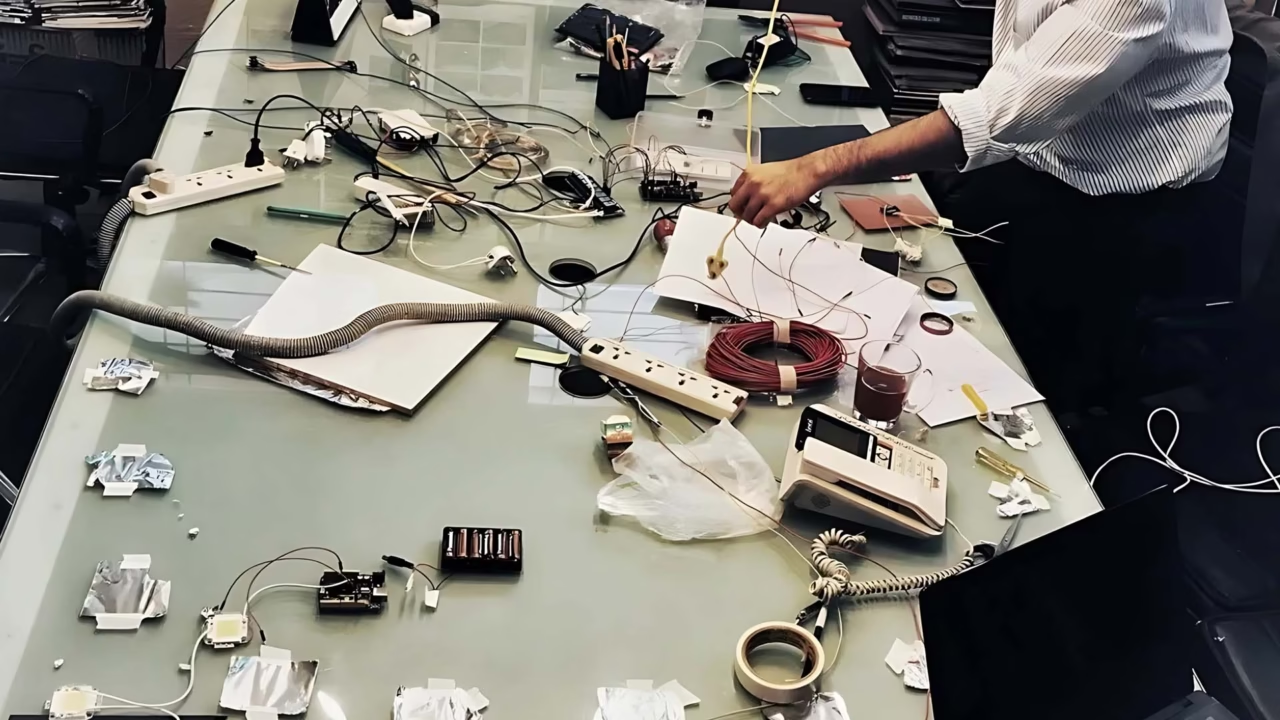
At MOFA Studio, innovation is driven by a dedicated in-house research cell and a hands-on construction-detailing wing. From the earliest concept studies to final detailing, we harness digital simulation and AI-assisted workflows to test ideas rapidly and rigorously. Data-driven environmental analysis shapes decisions at every scale—informing master-plan massing to optimize solar exposure and wind performance, while guiding material selection for optimal thermal and acoustic comfort.
Our research cell prototypes and evaluates emerging technologies, ensuring that ambitious designs remain practical and buildable. Ergonomic studies extend down to bespoke elements—door-handle geometry and furniture joinery—so every detail enhances user experience. By integrating research, technology, and construction expertise under one roof, MOFA Studio closes the gap between visionary design and on-site execution, delivering projects that are as reliable and efficient as they are forward-thinking.
ENGINEERING
MOFA Studio embraces a data-driven architectural practice rooted in innovation and contextual relevance, strategically based in New Delhi. Our multidisciplinary team seamlessly integrates architecture, landscape, and sustainability principles, meticulously tailored to India’s unique environmental and urban contexts. We focus on optimizing design solutions that address seismic resilience, wind forces, monsoon dynamics, local building techniques, and sustainability frameworks such as those outlined by the Indian Green Building Council (IGBC) and GRIHA.
Drawing from an extensive knowledge of Indian building codes, vernacular materials, and contemporary construction methodologies, MOFA Studio pushes creative boundaries to craft thoughtful and responsive designs. Our collaborative approach fosters rapid iteration and precise structural analyses, ensuring architectural visions are robustly supported by innovative structural solutions.
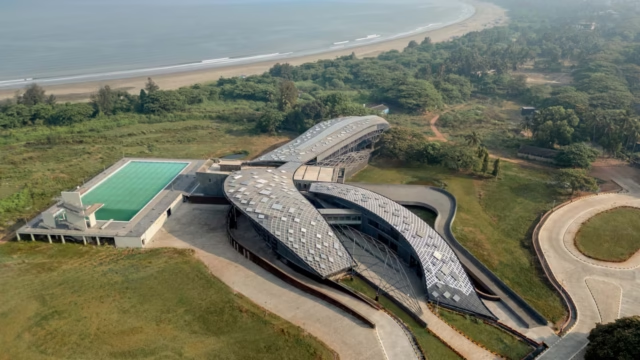
BOLD STRUCTURE
At MOFA, structures are not just about stability but are conceived as integral to design. Each system is chosen for its ability to endure diverse terrains and climates while remaining seamless with form. Our approach blends engineering with soul, ensuring longevity, sustainability, and fluid integration. Structure here is not background support but a living spine of the architecture.
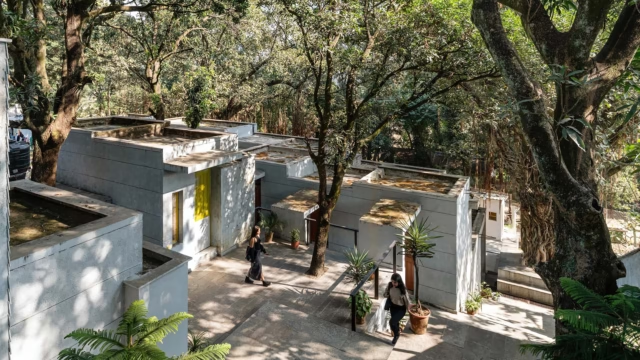
SUSTAINABILITY (RESPONSIBLE ARCHITECTURE)
For us, sustainability is not a checklist but responsibility—minimizing intervention, preserving ecosystems, and using low-carbon or local materials. Passive strategies reduce dependence on mechanical systems, while water cycles and renewable energy close resource loops. Social impact is woven in by working with craftspeople, rooting design in heritage. Longevity and context guide every decision.
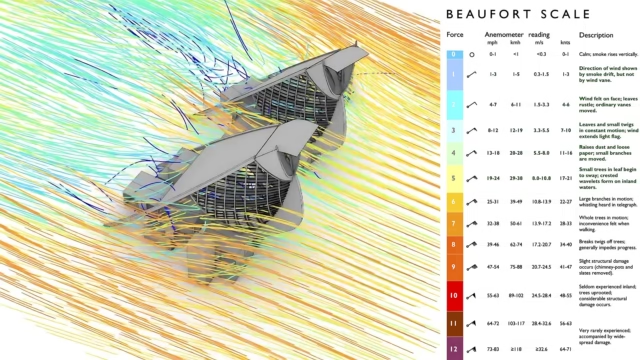
TECHNICAL SIMULATIONS
Simulations guide our design dialogue—merging climate data and human behavior into responsive form. Tools like sun-path, wind-flow, and thermal mapping refine building orientation and comfort, while circulation and flow studies shape intuitive spatial layouts. Each test, from daylight to ventilation, ensures performance is aligned with experience, making architecture breathe with its context.

BOLD STRUCTURE
At MOFA, structures are not just about stability but are conceived as integral to design. Each system is chosen for its ability to endure diverse terrains and climates while remaining seamless with form. Our approach blends engineering with soul, ensuring longevity, sustainability, and fluid integration. Structure here is not background support but a living spine of the architecture.

SUSTAINABILITY (RESPONSIBLE ARCHITECTURE)
For us, sustainability is not a checklist but responsibility—minimizing intervention, preserving ecosystems, and using low-carbon or local materials. Passive strategies reduce dependence on mechanical systems, while water cycles and renewable energy close resource loops. Social impact is woven in by working with craftspeople, rooting design in heritage. Longevity and context guide every decision.

TECHNICAL SIMULATIONS
Simulations guide our design dialogue—merging climate data and human behavior into responsive form. Tools like sun-path, wind-flow, and thermal mapping refine building orientation and comfort, while circulation and flow studies shape intuitive spatial layouts. Each test, from daylight to ventilation, ensures performance is aligned with experience, making architecture breathe with its context.
OPTIMISATION OF RESOURCES
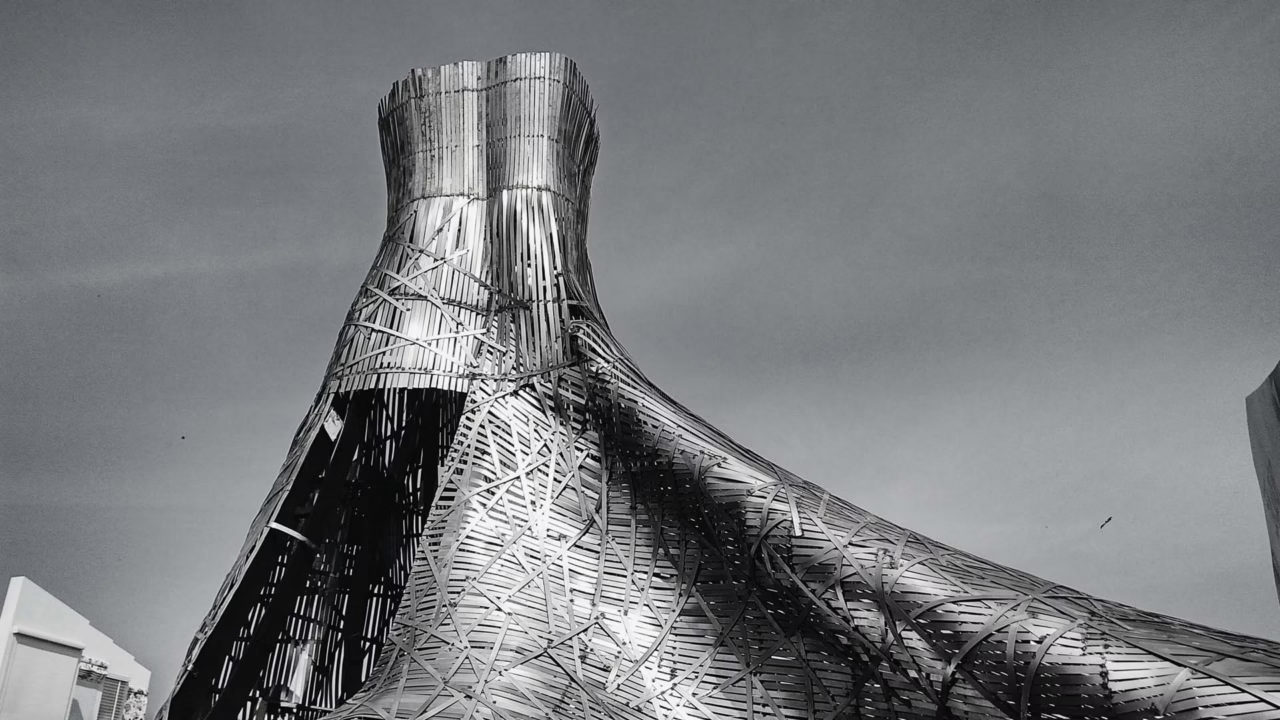
The construction industry is often the recipient of the largest budgets—whether in government-funded infrastructure projects or an individual’s private residence. As project size increases, so do the number of stakeholders and the stakes themselves. We have delivered work ranging from vast stadiums and institutional campuses to a private residence of 1,100 sqm. Over seventeen years, we’ve honed our expertise in optimizing resources—and by resources, we mean far more than financial savings, since true cost feasibility emerges from our systematic design and delivery framework. This framework isn’t merely a tool but a chain of coordinated actions and informed decisions that engages every stakeholder—from clients and consultants to contractors and facility managers—throughout the project lifecycle.
Our process balances spatial and social functionality with economic viability: through targeted value engineering, we reduce both upfront construction expenses and long-term operational costs, while rigorous documentation, regular design-to-budget reviews, and strategic procurement keep projects on schedule and within budget. Post-completion, our design and planning ensure that aftercare is seamless and unobtrusive. By integrating stakeholder coordination, precise documentation, and proactive value engineering, MOFA Studio not only crafts inspired, context-responsive architecture but also delivers enduring efficiency and measurable value for our clients.
NARRATIVES
Since the start, Principal Architect Manish Gulati has run MOFA as a site-first, systems-led practice. Projects are treated as constraint sets—climate, access, operations, and lifecycle cost—resolved through clear structure and efficient detailing. Decisions are stress-tested with simulation, on-site mockups, and post-occupancy feedback, then iterated to tighten performance. The throughline is pragmatic: build responsibly, spend where performance matters, and let measurable outcomes—not rhetoric—drive the architecture.
